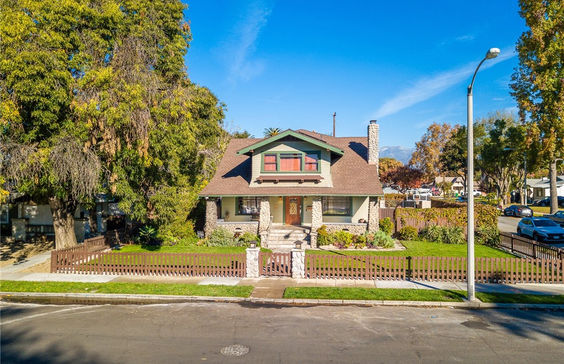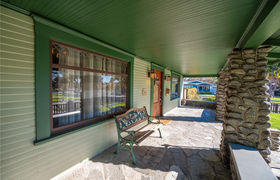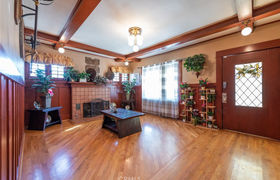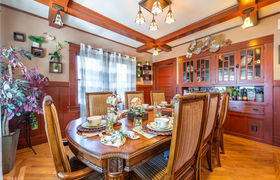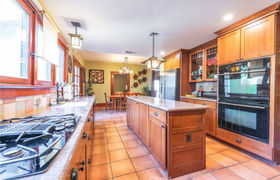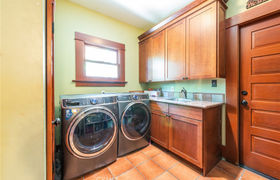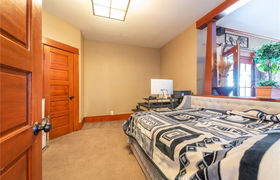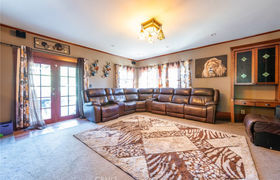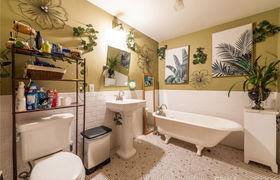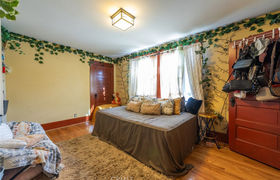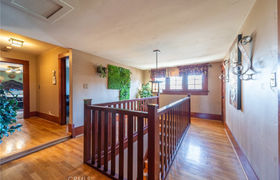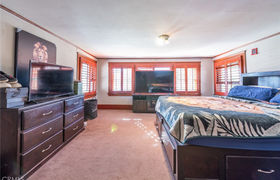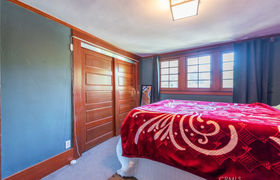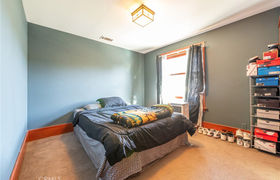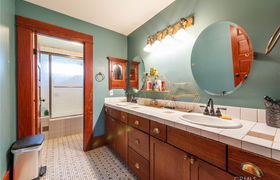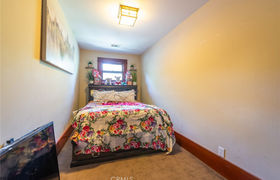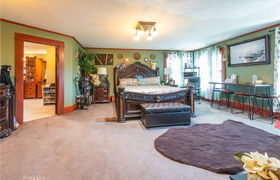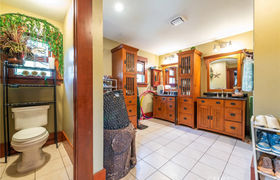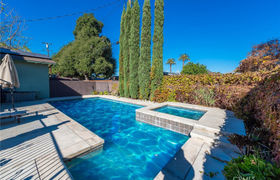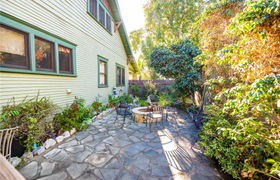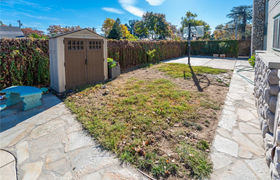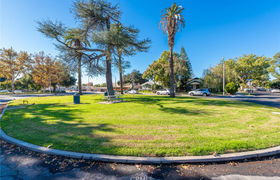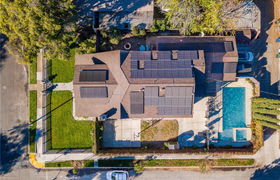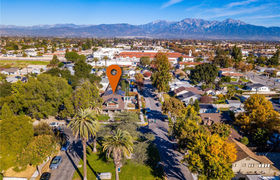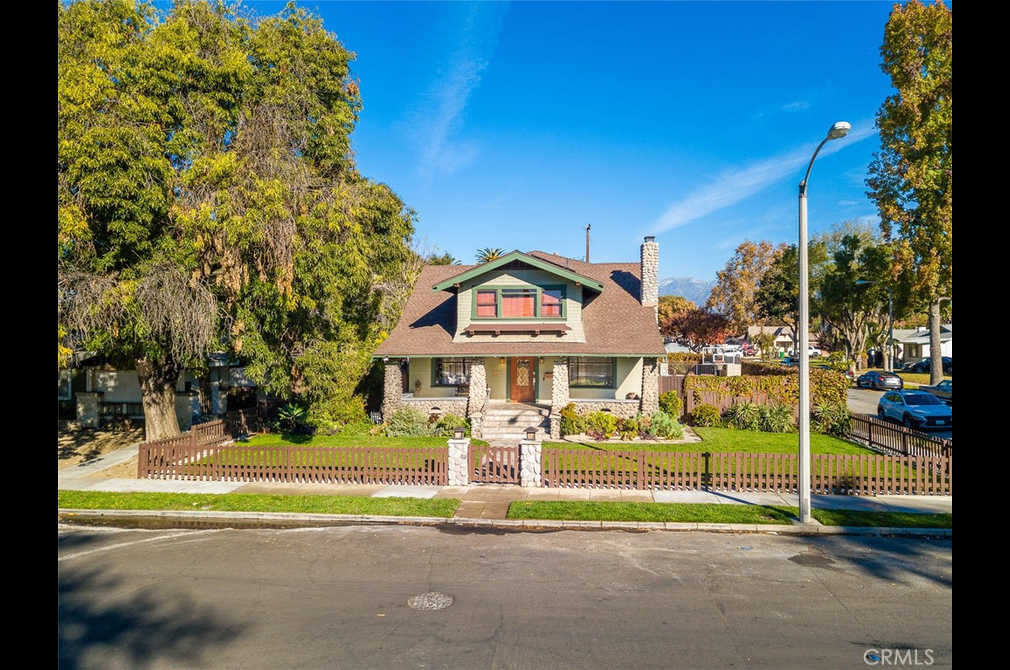$5,261/mo
Welcome to this Craftsman home Bursting with Character and Charm. Situated on a sprawling corner lot with a Sparkling Pool and Spa. As you walk up you are greeted with an inviting front porch, perfect to sit, relax and enjoy the views of the mature trees this peaceful neighborhood provides. This home offers gorgeous woodwork details, built ins, molding and wainscoting throughout. Entering you step into the formal living and formal dining room both with elegant wood flooring and decorative glass window insets. The formal dining has a built-in China cabinet, and the living room has a tiled fireplace. Proceeding to the Kitchen you will find granite counters, an island and double ovens. Also, take notice to the gracious amount of space allotting for another dining area. The Butler's pantry provides additional storage. The large family room is open to the kitchen, and spacious office/den. Inside laundry room is located downstairs with granite counters, sink and storage cabinets. There is also a desirable downstairs bedroom and bathroom. As you head up the grand staircase you will be greeted with the same charm. You'll find 3 generous sized bedrooms, a guest bathroom with dual sinks, tile counters and tile flooring providing that classic feel. Don't forget the bonus room, perfect for a craft room or exercise room. Now for the Vast Primary Suite, with an extensive amount of space with an ensuite bathroom with a walk-in shower, separate dual sinks, tile flooring and walk-in closet. The backyard is perfect for entertaining, private with plenty of space for family and friends!
