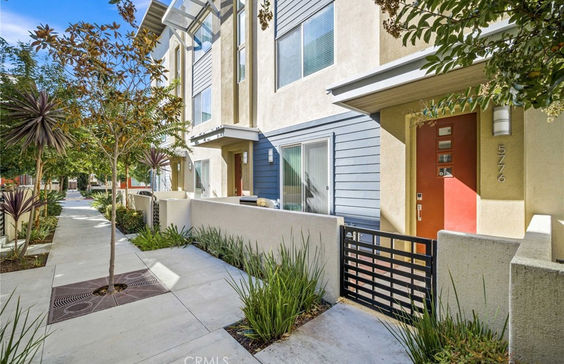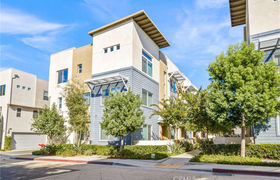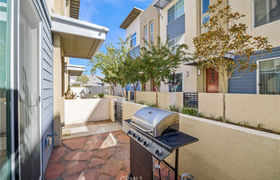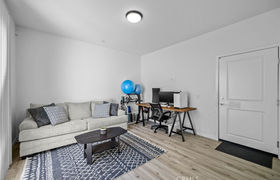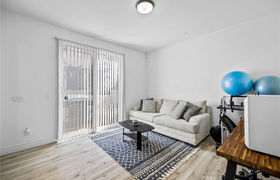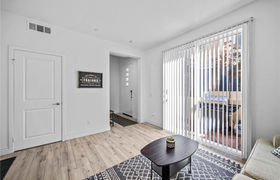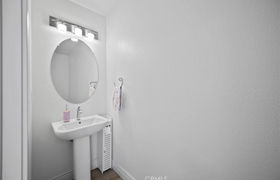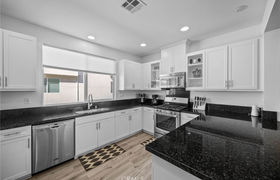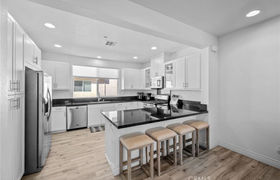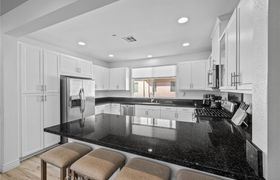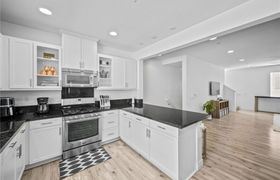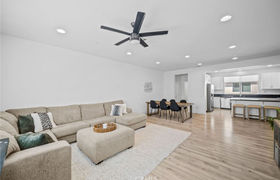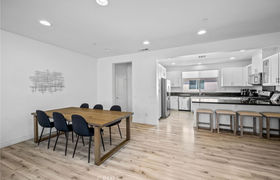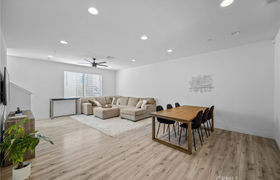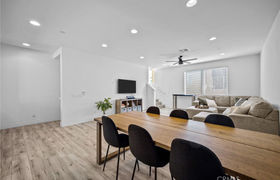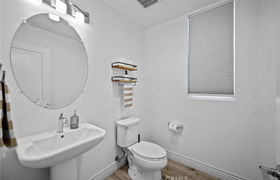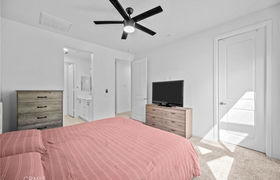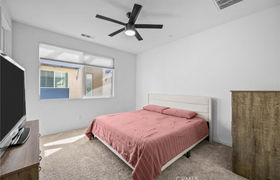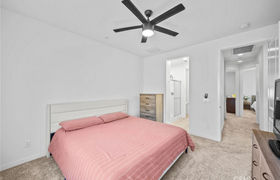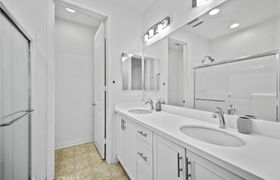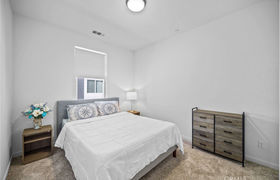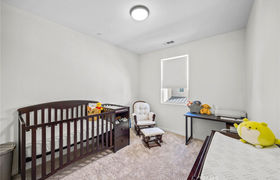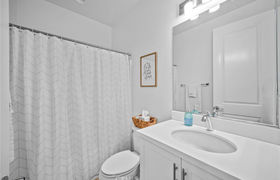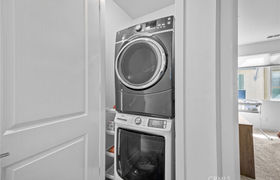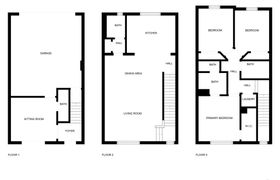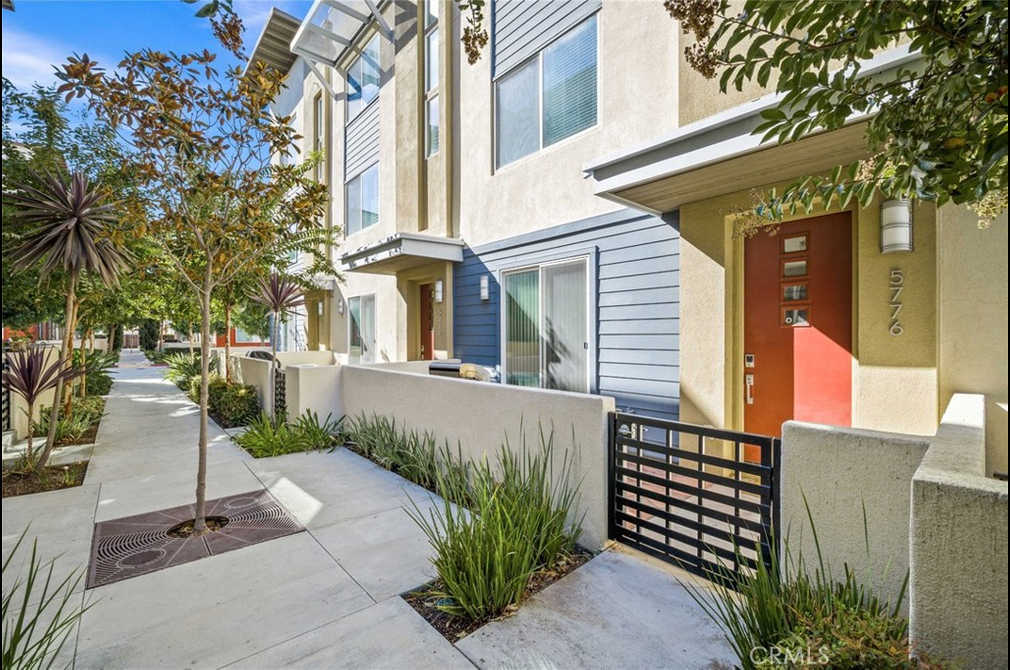$4,150/mo
TURNKEY 3 bedroom/4 bathroom condominium is within the Canvas Community built by William Lyon Homes in 2015/2016. This GORGEOUS, TURNKEY CONDO has multi-grey toned GORGEOUS LAMINATE FLOORING throughout the first and second stories, as well as the staircases. As you enter on the first floor, there is a MULTI-PURPOSE ROOM, perfect for a guest room, game room, office, toy room, or gym, and 1/2 bath. This room also has a sliding glass door that leads out to your cozy front patio. Heading up the staircase to the second floor where you find your kitchen that features beautiful black GRANITE COUNTERTOPS, massive amount of storage in the WHITE SHAKER CABINETS, STAINLESS STEEL APPLIANCES, under cabinet lighting, and a bar for additional seating. Your OPEN CONCEPT LIVING AND DINING AREA is adjacent to the kitchen which allows easy visiting with guests while food prepping. Up the staircase to the third floor where new, neutral colored carpet was recently installed. This floor features your NICE SIZE PRIMARY BEDROOM, with large walk-in closet, en-suite bathroom with his & hers vanity, and ceiling fan. Additionally, there are two other bedrooms, a guest bathroom, and CONVENIENT UPSTAIRS LAUNDRY ROOM. Other features include recessed lighting throughout, central AC/Heating, and a tankless water heater. This home also has a LARGE TWO-CAR "DIRECT ACCESS" GARAGE with an epoxy floor. PRICE INCLUDES: Washer, Dryer, Refrigerator, and Nest Thermostat. **Close to multiple freeways and a great surrounding community. Welcome home!
